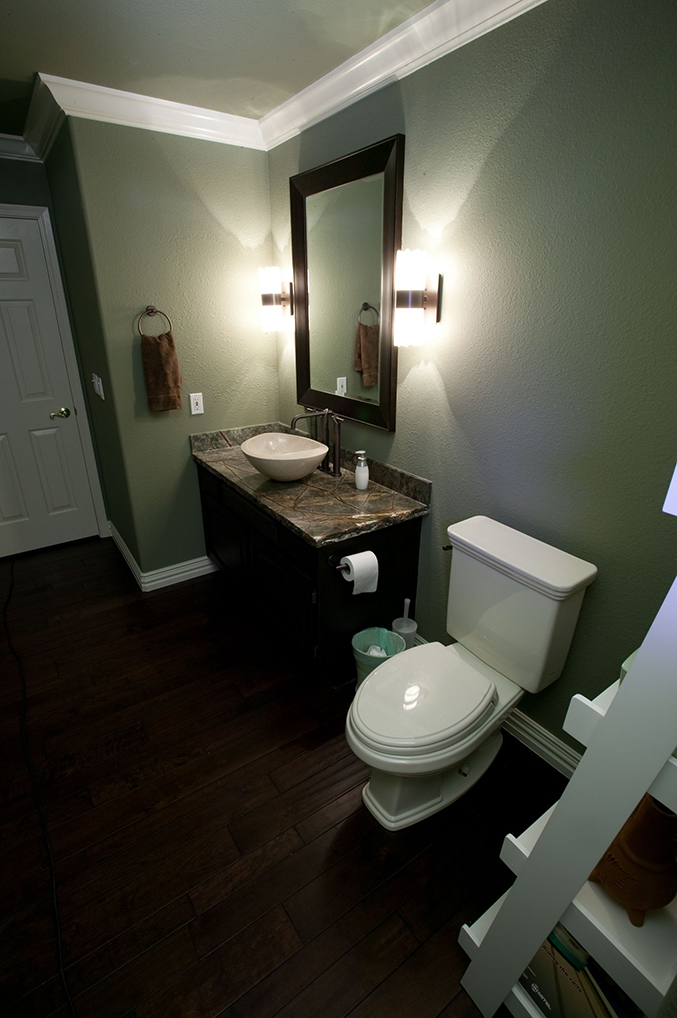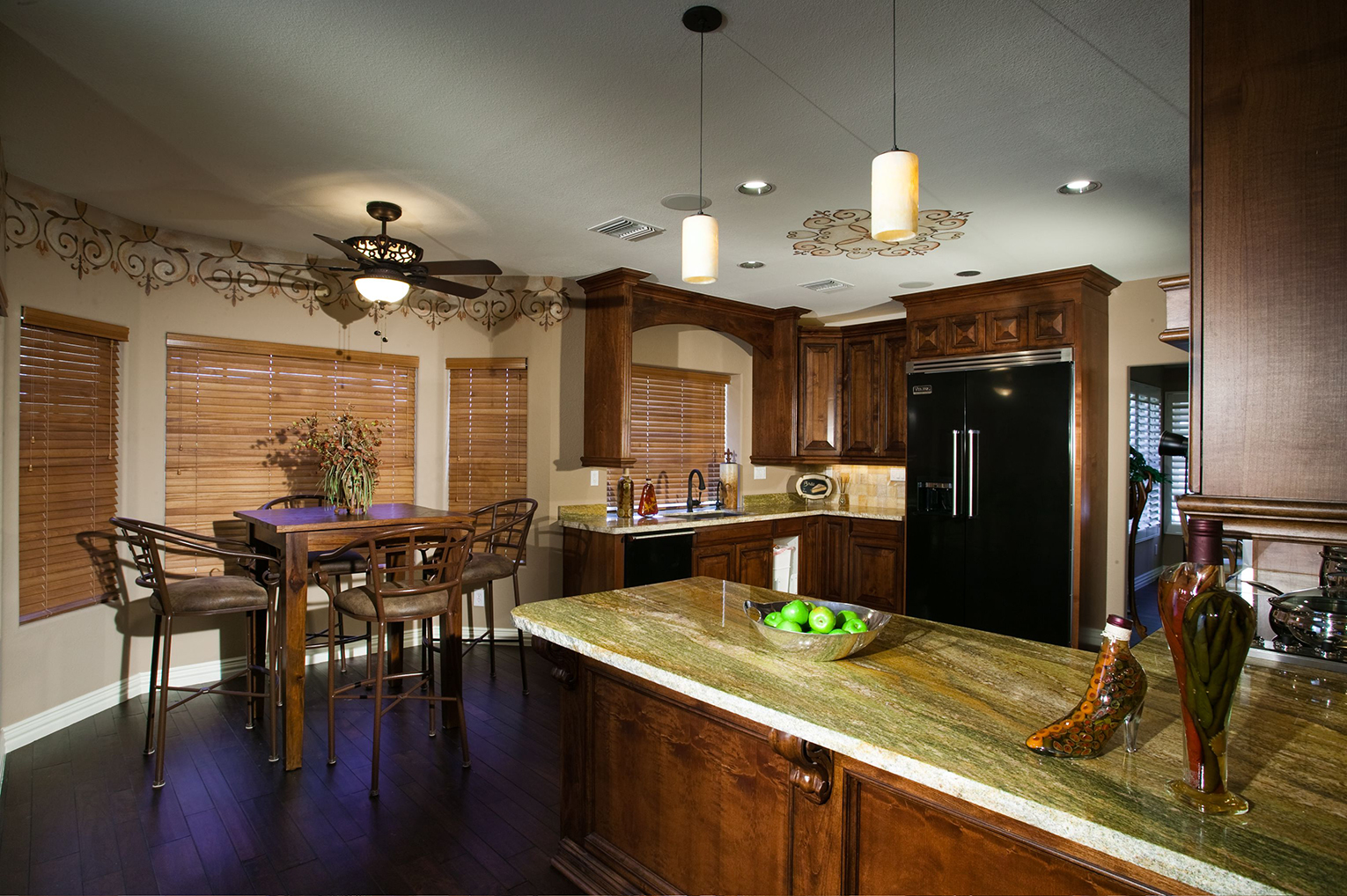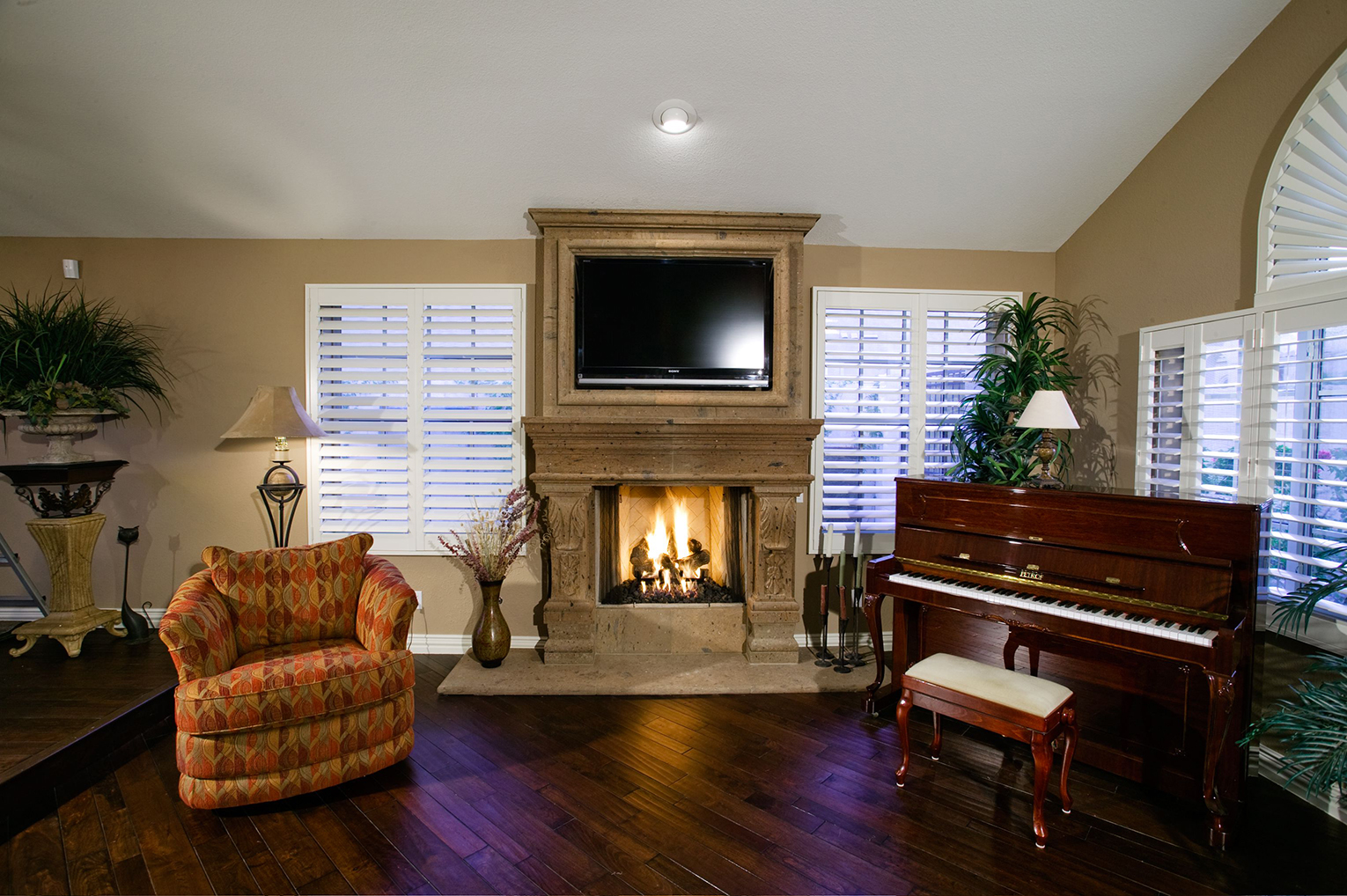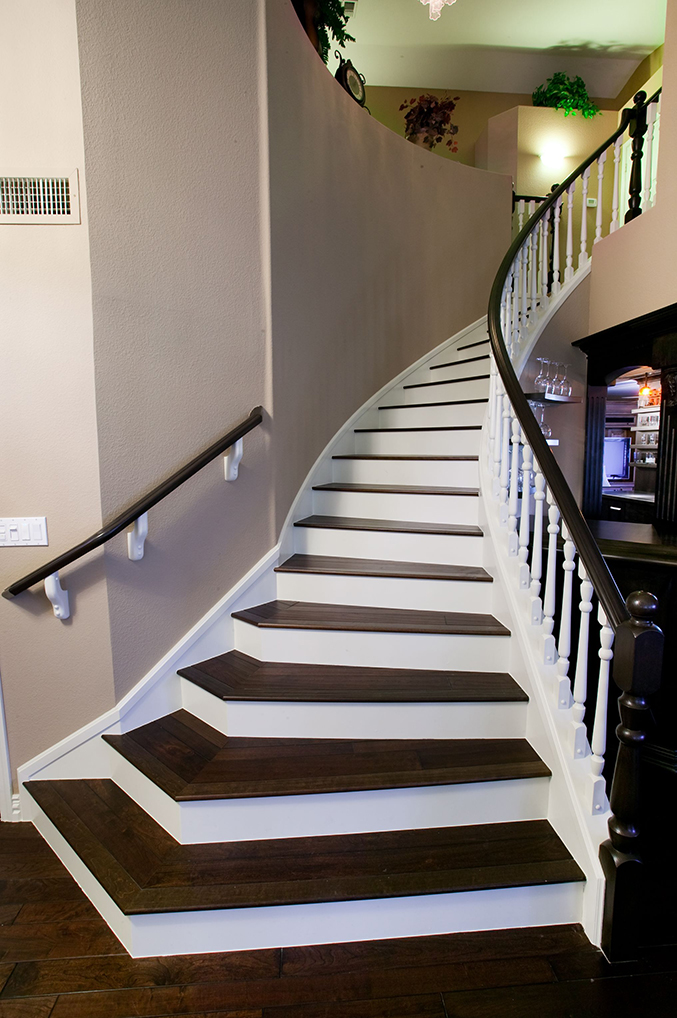

PROJECT DESCRIPTION
Before we began, we spent time really looking at the spaces we wanted to design. We then spent more time together doing homeowner self analysis, which is a great place to start when considering what suits your interior needs. Taking a look at routines and dreams gave us the inspiration and direction we needed to create a fabulous interior living space.
This home is truly eclectic, exhibiting a variety of periods, styles; traditional meets southwest meets transitional. We used that to our advantage and presented it with confidence when choosing their design selections. Their kitchen was opened up and reconfigured giving Debbie space and freedom to move around. Beautifully handcrafted cabinetry, exquisite granite countertops, an innovative backsplash and a top of the line appliance package, updated lighting, unique and sophisticated paint finishes, oil rubbed bronze fixtures and even a window replacement added to the whole new visually pleasing, completely functional kitchen sanctuary. But it didn’t stop there! Adjacent to this newly redesigned kitchen masterpiece is a bar that also needed a little attention. What started as a simple sketch on a napkin evolved into a bar transformation like no other. After a few structural renovations this average track home bar was revolutionized into entertainment central. Complete with a “built in the wall” coffee pot to totally utilize the coffee bar/wine bar concept. A stunning monorail light system, built in wine cooler and fridge and bar sinks and fixtures that are more of a piece of art, all add to this amazingly sophisticated gathering spot.
All that’s nestled up to this beautiful handcrafted wood bar now seemingly needed a facelift as well. Replacing a light porcelain tile floor with a rich dark hand scraped wood made perfect sense. And of course we incorporated it into the staircase. A little change of an existing finish on the risers, rails and front door turned this traditionally common entry into inconceivably phenomenal!
What made this home a castle…literally…is the amazing cantera stone wall that evolved over a design dilemma when we moved the air duct from the kitchen to the living area. This wall stands alone; truly a remarkable piece of art! A team of five worked together to conceive what became a fireplace focal point, complete with a retractable audio/visual screen, cantera stone mantle, and a warm, inviting fire that comes to life at the flick of a switch.
One of our last rooms of renovation was the guest bath. Originally planned to remain untouched, we couldn’t help but want to carry the “wow” factor here as well. Rainforest granite, a stone vessel sink, new plumbing and oil rubbed bronze fixtures, refinished cabinets, new lighting, crown molding and fresh coat of carefully chosen paint turned this average guest bath into astonishing.
From a “simply does it” traditional/southwest to an eclectic/transitional “wow factor”, this home is a livable piece of art…an entertainers dream!



