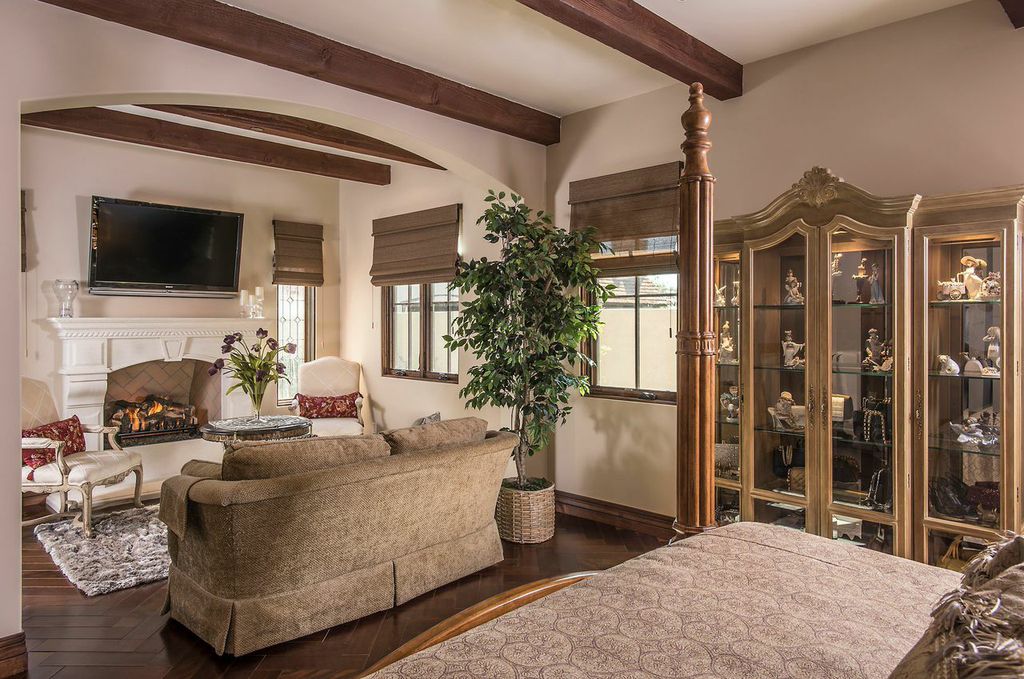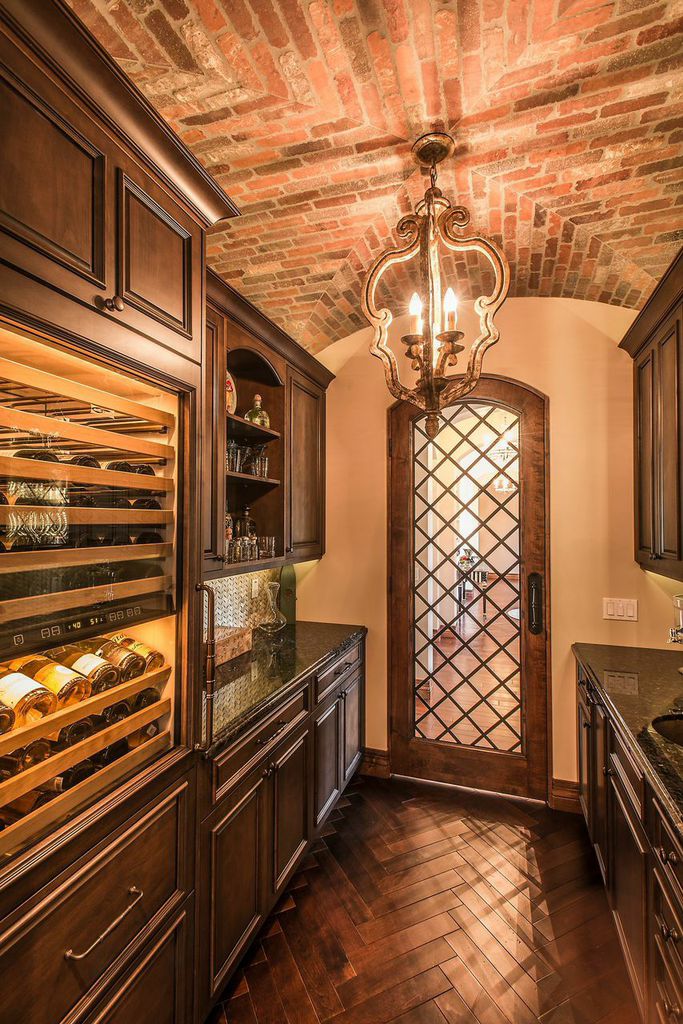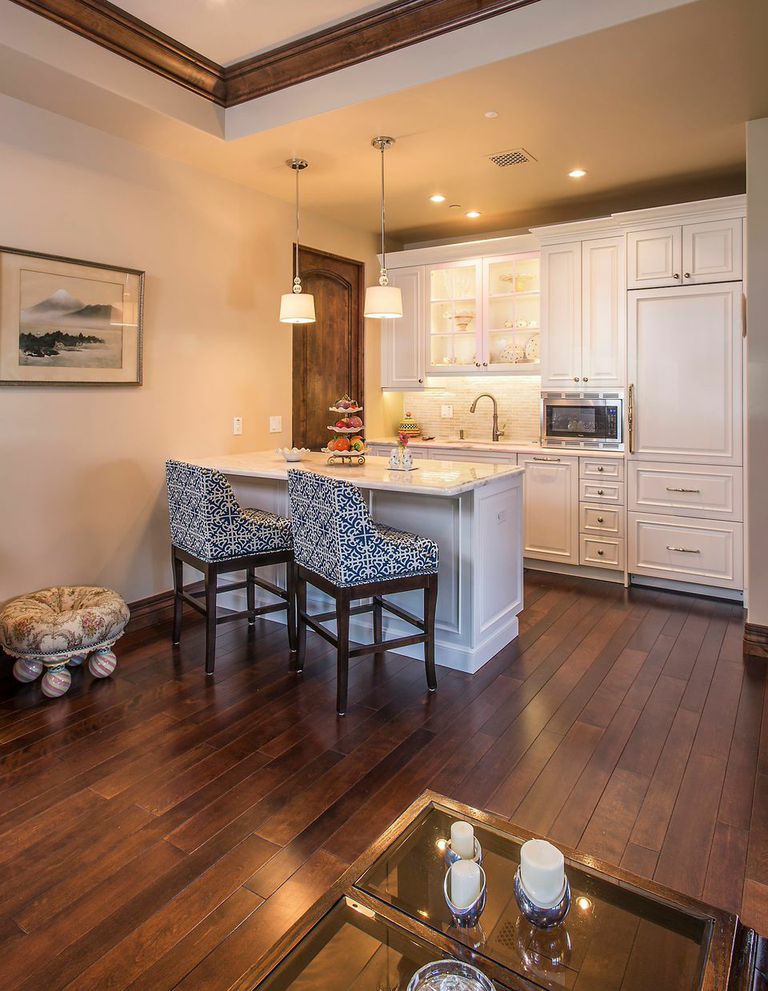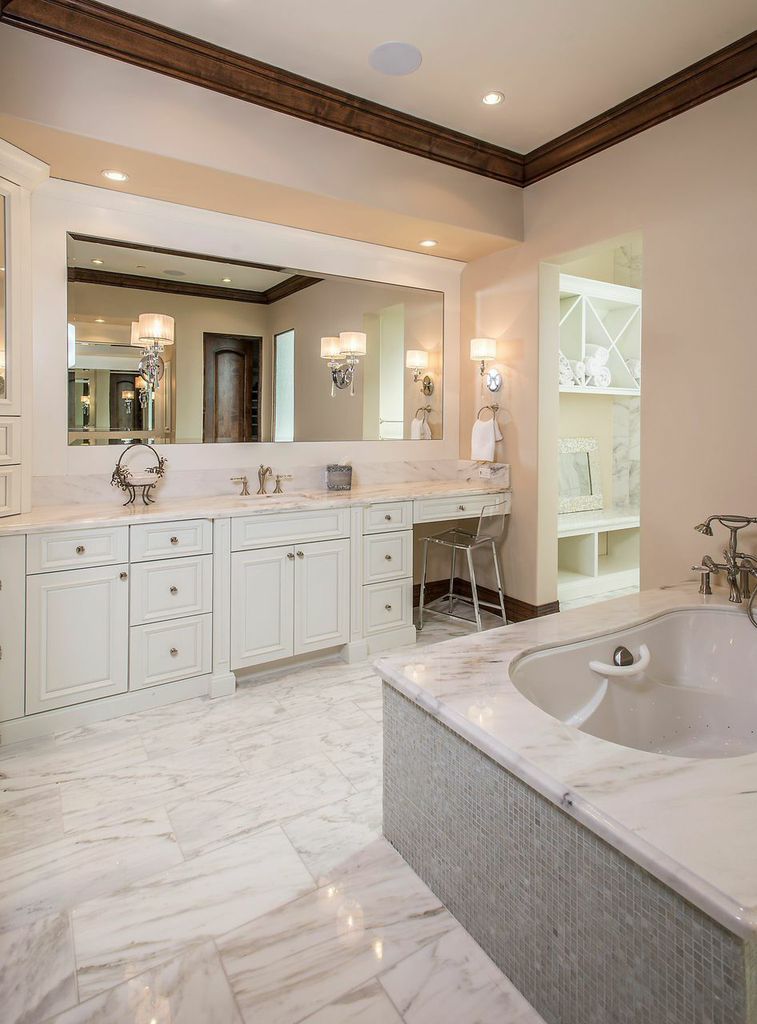
PROJECT DESCRIPTION
Andy and Marsha had a dream and brought their dream to fruition when we whole-heartedly designed their new home. Not only is the home itself uniquely individual, the location of this Tudor influenced style residence has just as much charm. Nestled amongst the tree-lined streets of Central Phoenix, this quaint little community is just minutes from downtown. I had the honor and the privilege of working with Andy and Marsha and their Contractor Rick Stark of Starion Custom Residences. The uniqueness of their residence gave me the opportunity to incorporate grandiose design elements that helped make this home one of a kind. A custom Masterpiece!
Rich patterns and textures, beautiful stones, wood and marbles, stunning ceilings, rich colors, ornate irons, distinctive lighting…this home absolutely seduces us with its simple yet sophisticated style. We were able to capture a look that is an expression of the passion and exuberance of the homeowners and their daily way of life.
When designing a custom new build, it’s easy for the homeowners to become overwhelmed with options. Our goal was to bring several of their favorite design styles into one look and it all came together exquisitely. Added to the mix of styles we threw in a few conversational design elements that you will find in no other. The overall look is a combination of Traditional/Transitional/Contemporary. This home is warmly elegant with a variety of textural interests, a home that is easy to live in and extremely inviting.
The rooms, including the quest quarters, are perfectly proportioned and the layout has been carefully calculated to create a sense of harmony and function. The floors are also beautiful throughout. We used a variety of hardwood, stone, rich carpets and sustainable cork. The lighting was chosen carefully and several fixtures are unique one of a kind pieces. We incorporated a bit of everything from chandeliers to simple wall sconces and pendants. Elegance and fun has been added to their poolside creating an inviting ambience of indoor meets outdoor, so perfect for all their gatherings.
The kitchen still retains its primary and historical function as the room where meals are prepared and where people come together. This kitchen certainly allows for both…spaciously and effortlessly. It is superbly equipped and has been designed to be efficient and practical. A stunning sub-zero appliance package, quartzite counter tops and an expansive adjoining morning room “sweeten” up this relaxed atmosphere where friends can gather around an expansive island that’s overall design is a piece of art. The master bath is both practical and luxurious, perfecting the art of bathing. We paid great attention to the bathroom including the beautifully designed walk in shower.
Creating artistic living spaces by incorporating innovative design elements into a theme helps to put a personal stamp and statement on our surroundings. That’s exactly what we did in the conversational wine room. Complete with a state of the art brick groin vault ceiling! This is more than a wine room…this is Theatrical Extravagance!
A home, a sanctuary, and a functional artistic creation…this is a true homeowner’s dream brought to life!



